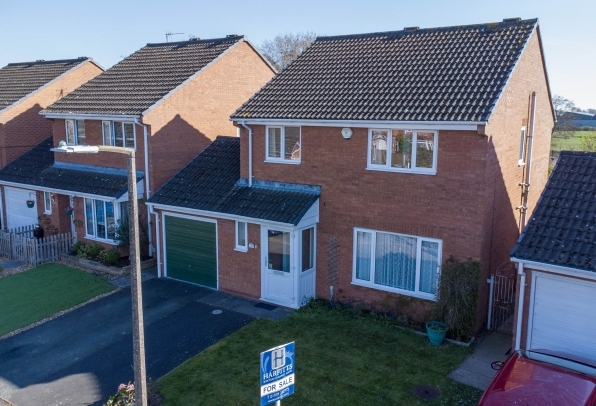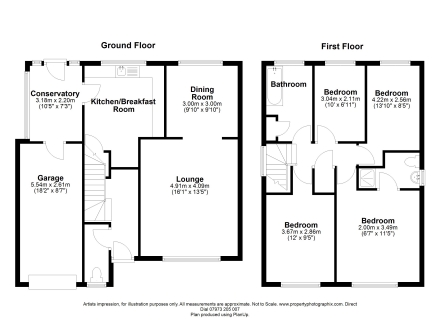Details
Located in a peaceful neighborhood, this charming four-bedroom detached home offers spacious living with two reception rooms, a conservatory, an en-suite master bedroom, and a well-kept rear garden, ideal for families or those needing extra space.
Enquire »- :
Charming Four-Bedroom Detached Home in a Quiet Residential Area
Situated in a peaceful and well-established residential neighborhood, this delightful four-bedroom detached house offers a fantastic blend of space, comfort, and practicality. With two reception rooms, a conservatory, an en-suite master bedroom, and a well-maintained rear garden, this home is perfect for families or those looking for extra space.
Ground Floor
-
Entrance Hall – Welcoming hallway with a single panel radiator and access to all main rooms.
-
Reception Room – A bright and comfortable space featuring a front-facing double-glazed window, gas fire, and double panel radiator, with a connecting door to the dining area.
-
Dining Room – Rear-facing with a double-glazed window and single panel radiator, ideal for family meals or entertaining.
-
Kitchen/Breakfast Room – Well-equipped with a range of base and high-level units, stainless steel single-drainer sink, space for a gas cooker and fridge/freezer, and plumbing for both a washing machine and dishwasher. A double-glazed window provides plenty of natural light, while a storage cupboard offers extra convenience.
-
Cloakroom – Fitted with a pedestal wash hand basin, low-level WC, and a double-glazed window.
-
Conservatory – A wonderful additional living space with direct access to the rear garden and a door leading to the garage.
-
Garage – Equipped with electrics and an up-and-over door for secure storage and parking.
First Floor
-
Landing – With a storage cupboard and access to all bedrooms.
-
Bedroom One (Master) – A front-facing double bedroom with a double-glazed window, single panel radiator, and en-suite.
-
En-Suite – Featuring an enclosed shower unit with mixer taps, pedestal wash basin, low-level WC, and a side-facing double-glazed window.
-
Bedroom Two – A rear-facing double bedroom with a double-glazed window and single panel radiator.
-
Bedroom Three – Also rear-facing, with a double-glazed window and single panel radiator.
-
Bedroom Four – A front-facing bedroom with a double-glazed window and single panel radiator.
-
Family Bathroom – Fitted with a panel-enclosed bath, pedestal wash basin, low-level WC, and storage cupboards, with a rear-facing double-glazed window.
Outdoor Space & Additional Features
-
Rear Garden – A delightful and private outdoor space, ideal for relaxation or entertaining.
-
Front Garden & Parking – Offers off-street parking and access to the single garage.
-
Gas Central Heating & UPVC Double Glazing – Ensuring warmth and energy efficiency.
This well-maintained and spacious home offers a fantastic opportunity for buyers looking for a comfortable and practical family home in a quiet yet convenient location. Book a viewing today!
-
Harfitts for themselves and for the vendors or lessors of this property, whose Agents they are, give notice that:
These particulars are produced in good faith, and are set out as a general guide and do not constitute any part of an offer or contract.
No person in the employment of Harfitts has any authority to make or give any representations or warranty whatever in relation to this property.
Harfitts take many precautions to ensure that the sale particulars are drafted accurately and that information is verified by the owners, who have checked these details and declare them true and accurate.
All measurements are approximate and are for identification purposes only.
Electrical and other appliances mentioned in these particulars have not been tested by Harfitts. Therefore prospective purchasers must satisfy themselves as to their working order.
Harfitts is a trading name of Paul F. Harfitt & Co.
If you wish to find out more about any of the services we have to offer please contact us by email or on the telephone number below or you can call into our High Street office and we will be only too pleased to help you with any questions you my have.
The Old Bank
20 High Street
Wem
Shropshire
SY4 5AA
Tel 01939 232775
Fax 01939 236684
Legal Enquiries [email protected]
Property Enquiries [email protected]
Office Hours 09:00 - 17:30 Mon - Fri
09:00 - 13:00 Sat (Property Agency only)
Legal Services
Find out about the range of legal services we offer and how we can help you
Contact Us
Please fill out our enquiry form if you wish to ask us any questions about the services we have to offer


















